STRATA
PROJECT BRIEF: Design a hostel in New Orleans at the Corner of Canal Street and Tchoupitoulas that addresses not only its guests but also provides a public space activating the site. All systems should be completely integrated into the design process and proposal. Budget constraints were decidedly not taken into consideration in this design process


The Site is located in Downtown New Orleans, LA

Across Canal Street from The French Quarter

Adjacent to the mall at One Canal Place and Harrah's Casino. A concentrated pocket of retail and spending

A permeable site being used as downtown parking and a pedestrian throughway

The site's permeability is important to its character. So much so that Google Maps represents it as an unnamed street

Many permeability studies and the desire to avoid simply extruding a footprint led me to a series of tube like corridor shapes as a starting point.
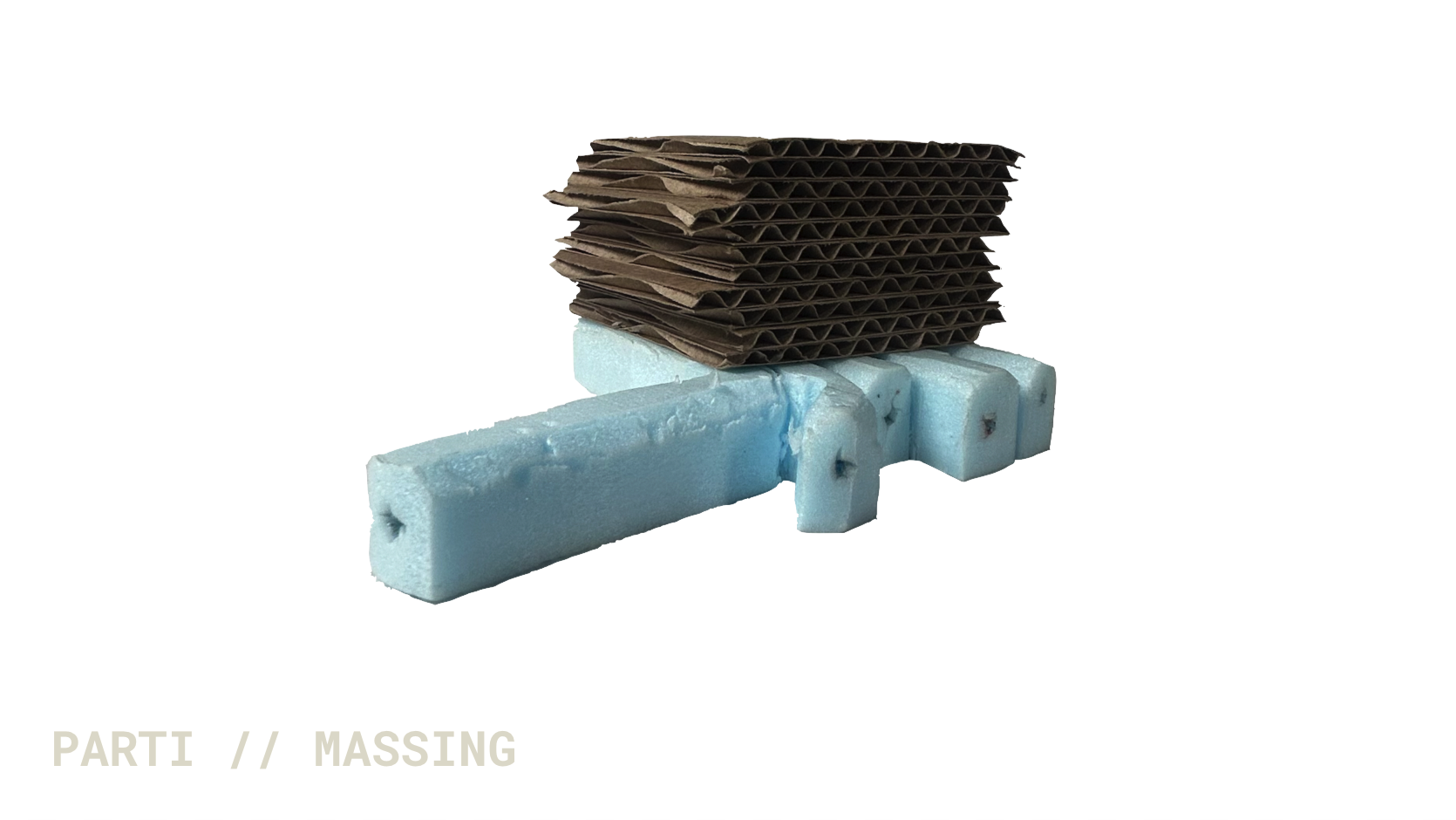
The original parti represented these corridors as organic forms (like fingers or arteries) holding up a heavy mass.

Precedents using a tube-like loaded retail corridor

New Orleans vernacular. Brick plays a strong role in the story of French Quarter architecture, and so do these compressed corridors.

The new revised parti reimagines the tunnels as something more geological. It also introduces a third space between the tunnels and the upper hostel floor. This represents the space between indoors and outdoors: a space often celebrated by New Orleans architecture through elements like the porch and the courtyard.
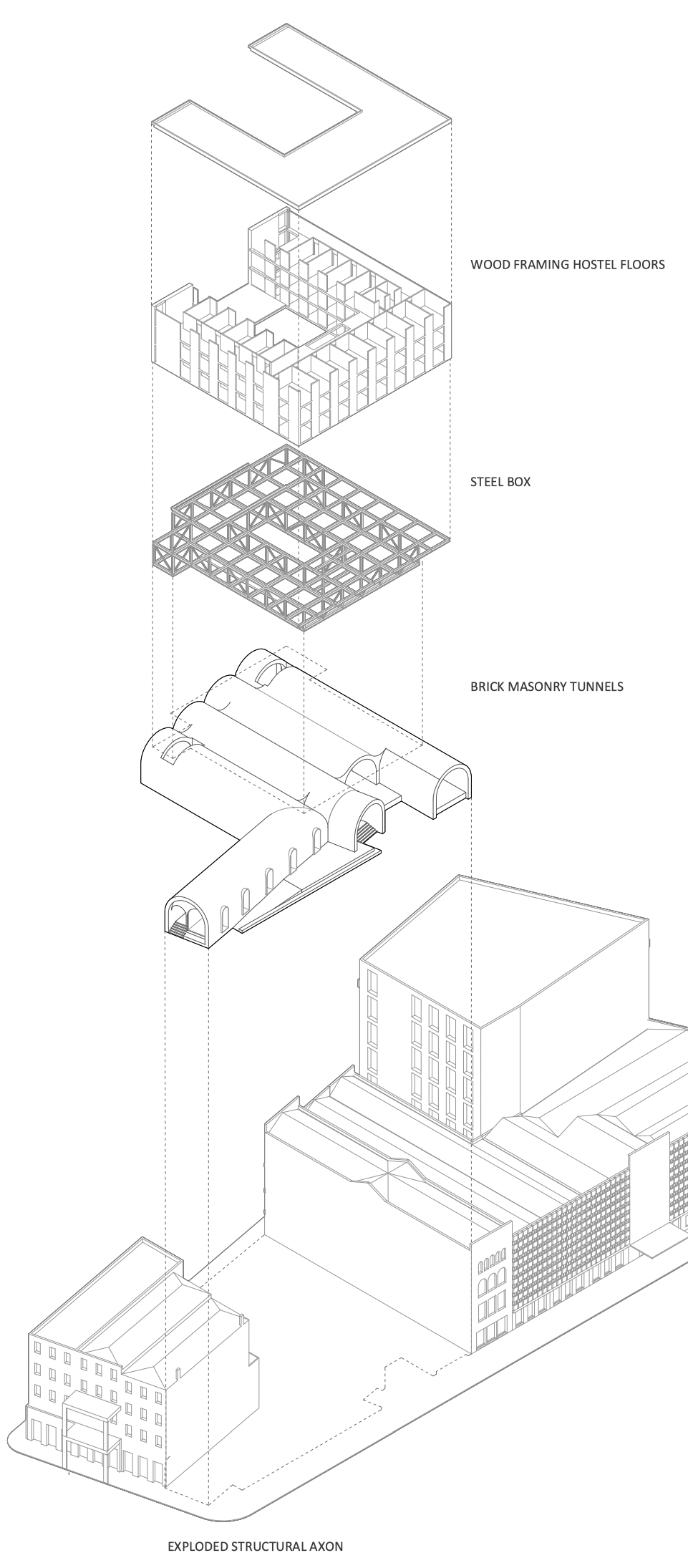
More than anything, this is a project about structure. With three distinct structural systems integrated and expressed to expose the different program and function at each layer.

The ground floor is made up of a series of 24' brick masonry vaults with walls 2' (3 bricks) thick.

The second floor is a steel box with trusses lining the perimeter. With 12' bays, It is connected to the apex of the vaults via a steel keystone embedded in the brick. This floor also provides the cantilevered pedestal that the upper floors sit atop.

The upper hostel room floors are made of CLT slabs and stick framing, creating the 'house of cards' atop the pedestal.
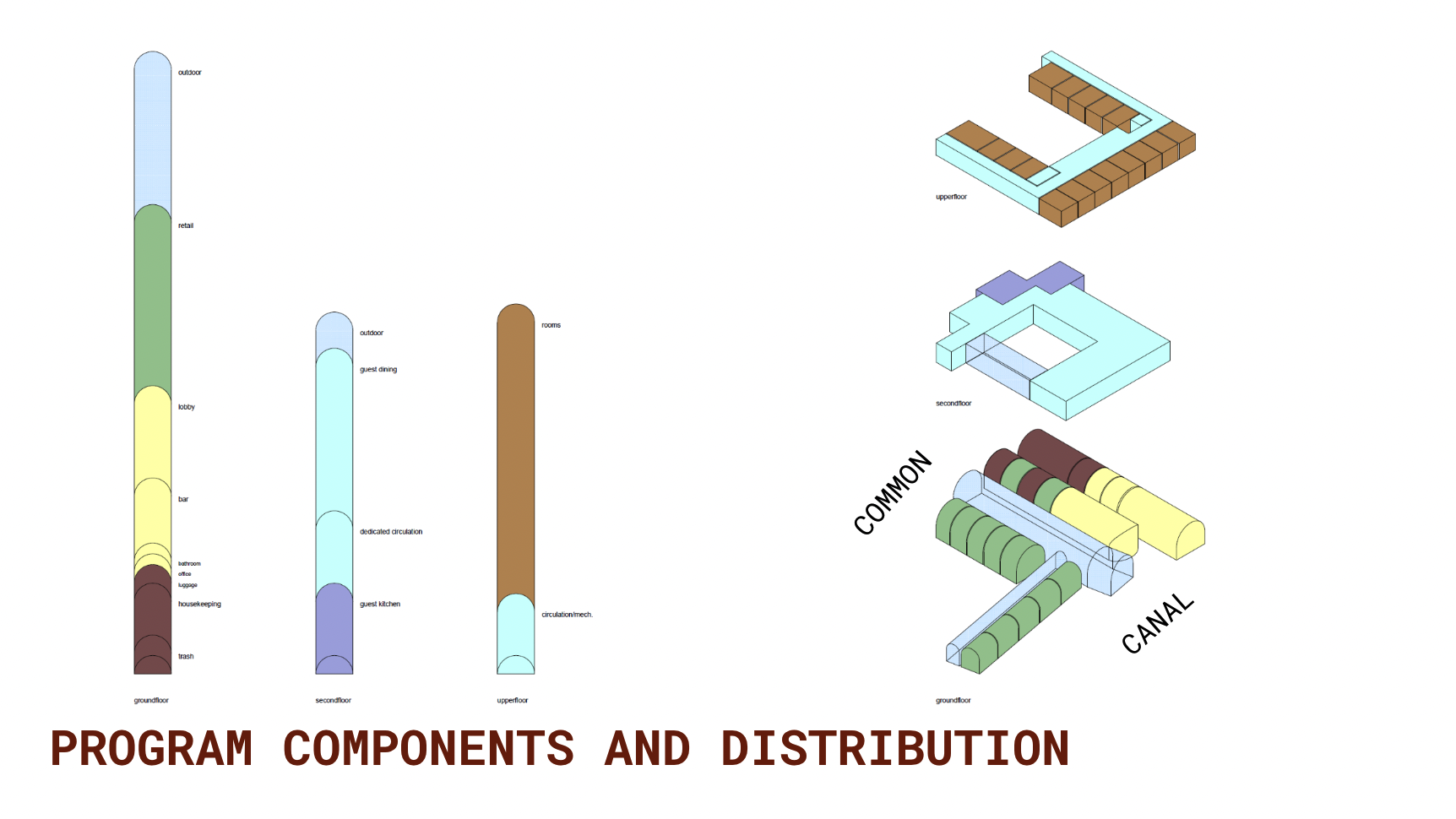
The ground floor houses all public (retail) program, lobby spaces, and back of house. The second floor is all flexible indoor-outdoor dining space and the guest kitchen. The upper floors contain the hostel rooms.

The central open-air corridor and its appendage provide public access from all three adjacent streets
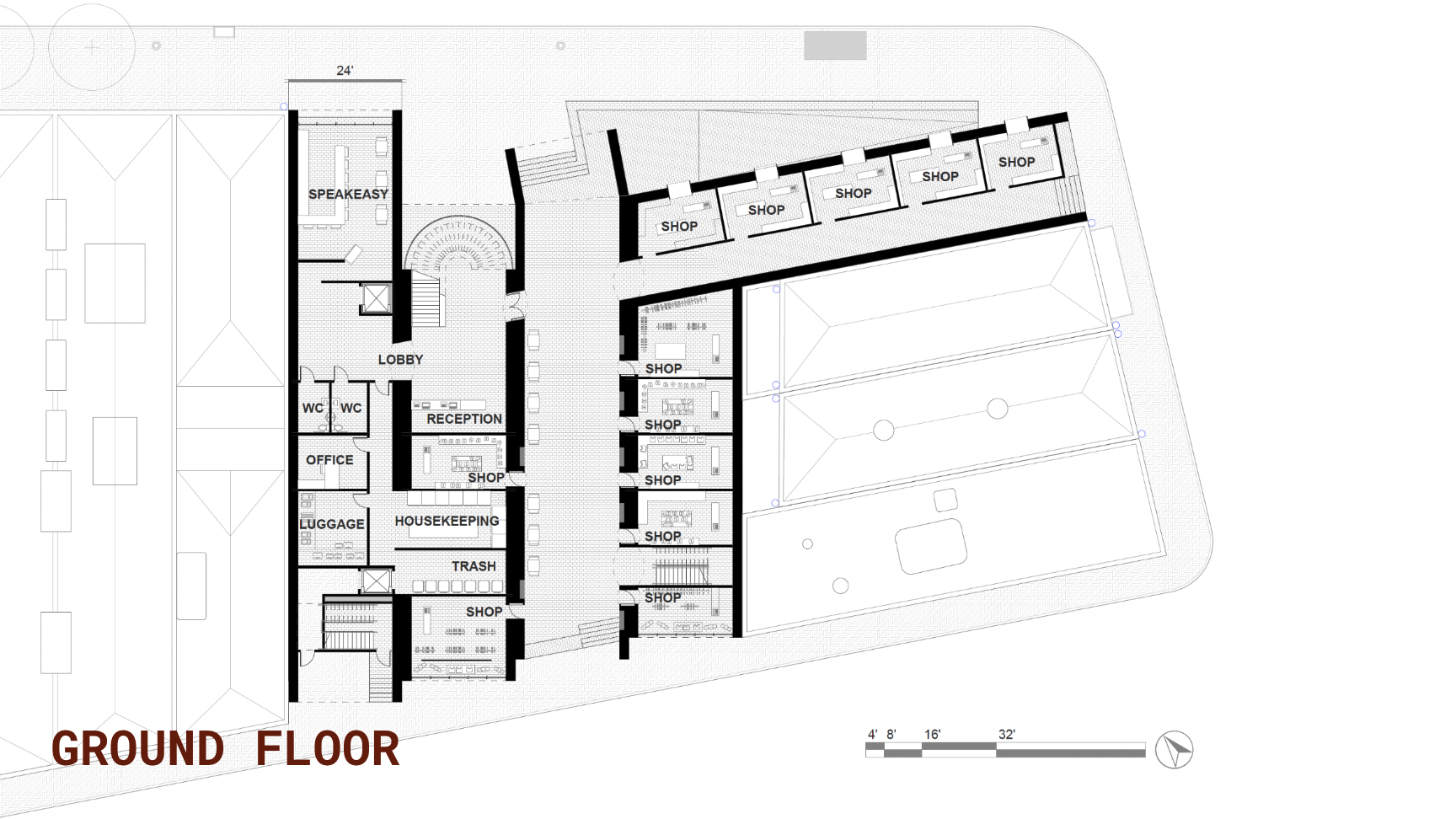

The floor slab has been strategically pulled back from the edges of the steel box to create moments of exposed structure, celebrating the connection between the different structural systems and the undulating surface generated by the brick vaults


You can see the 3' corten fins and the cells they create reflecting the interior hostel rooms. You can also see details demonstrating the connections between structural systems and thermal breaks.


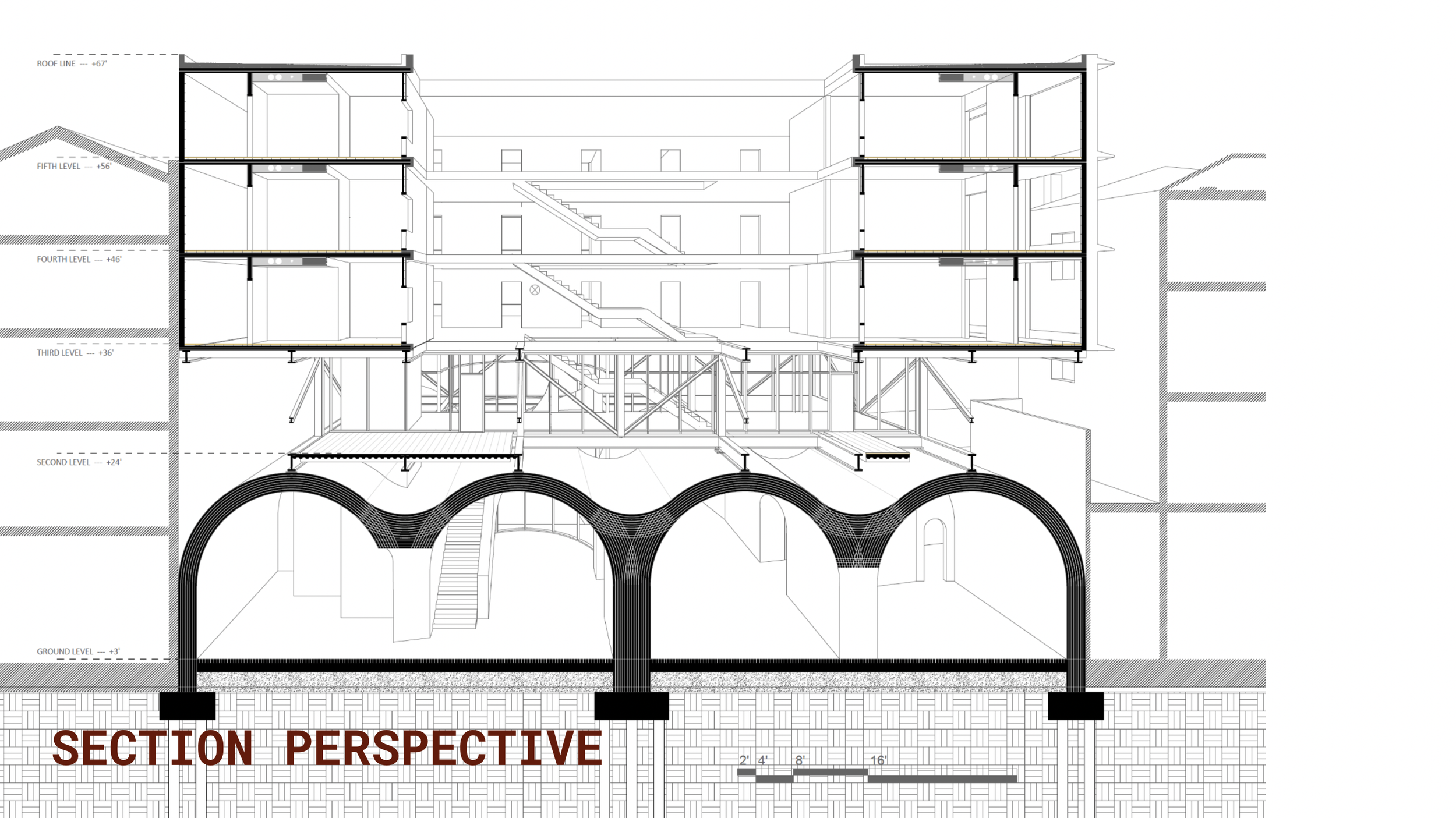
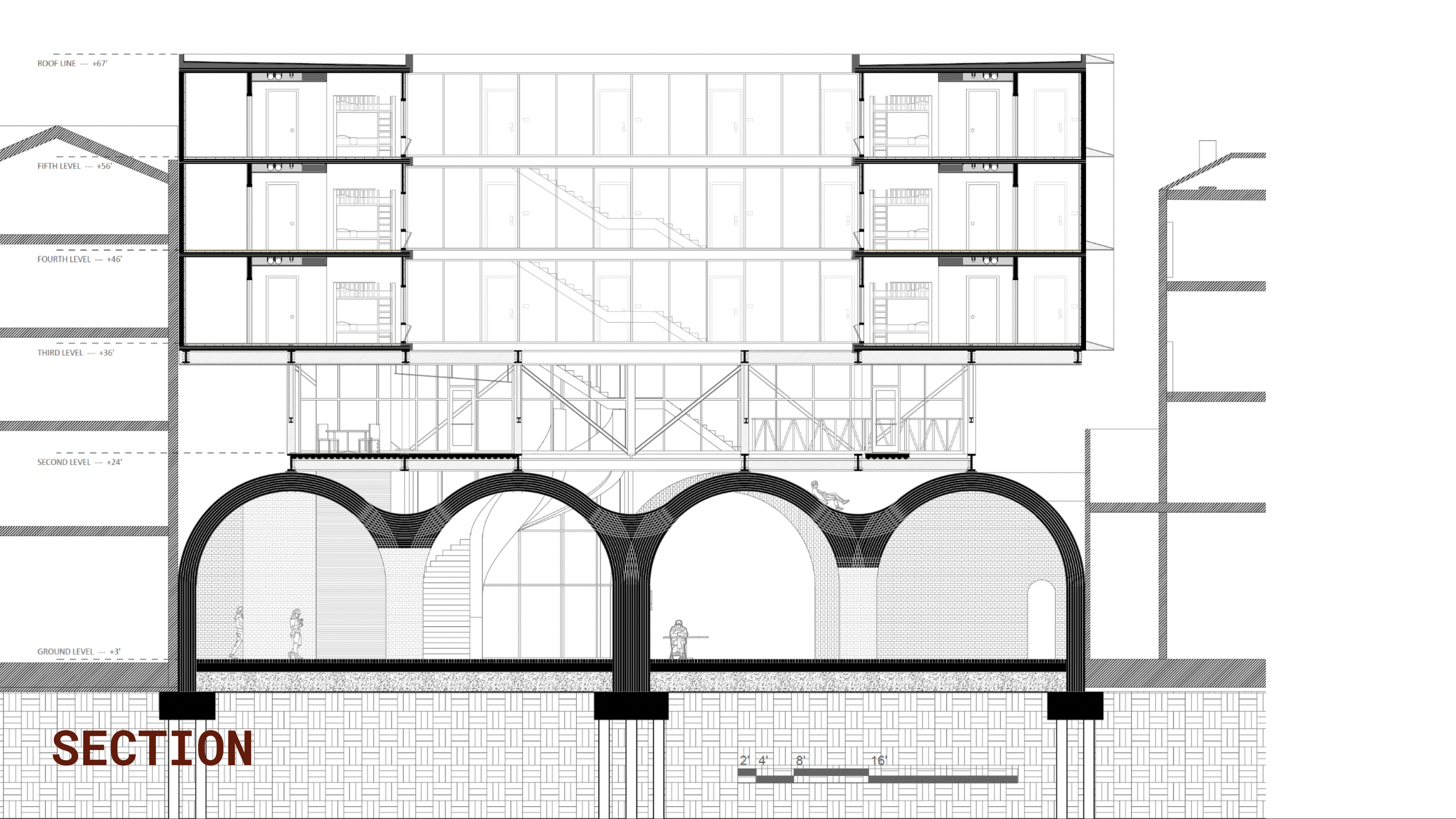
This section shows the structure both hidden and exposed as well as the thermal breaks

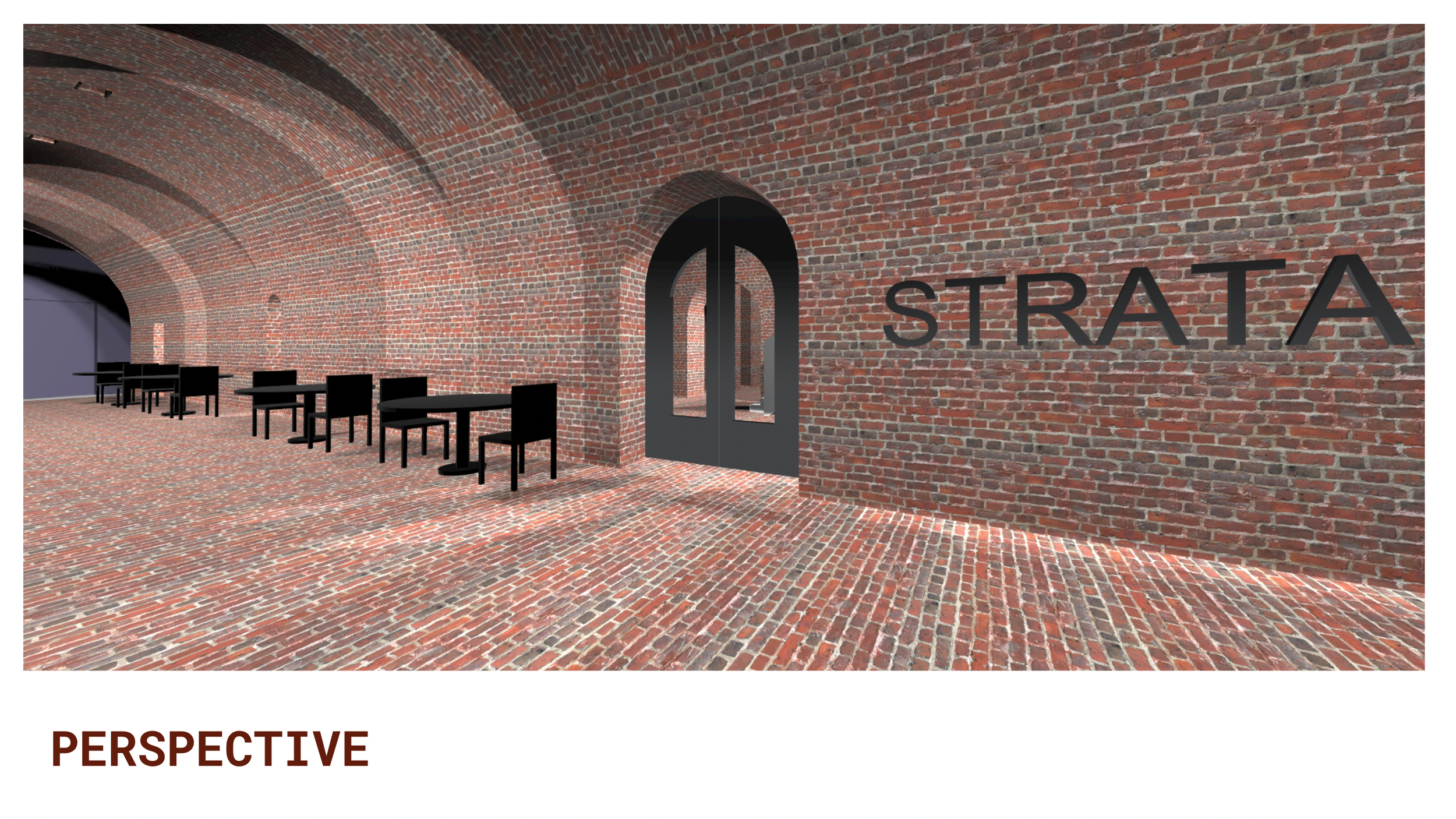
Entry sequence in perspectives.


*rendering skills have since improved* This is an important moment in the proposal as it is the moment the visitor first sees the undulated roof surface and its literal connection to the steel above.

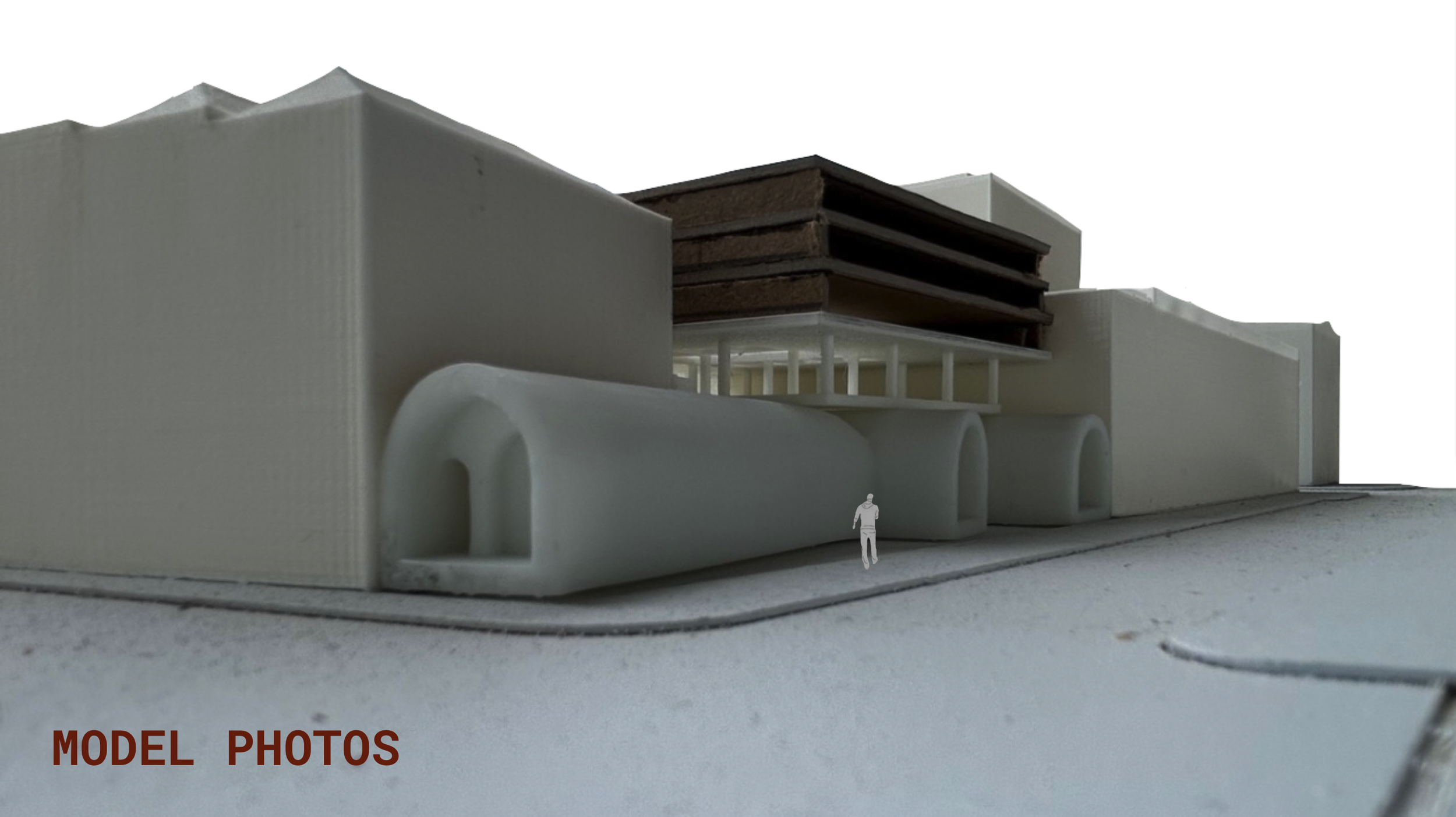
1" = 32'

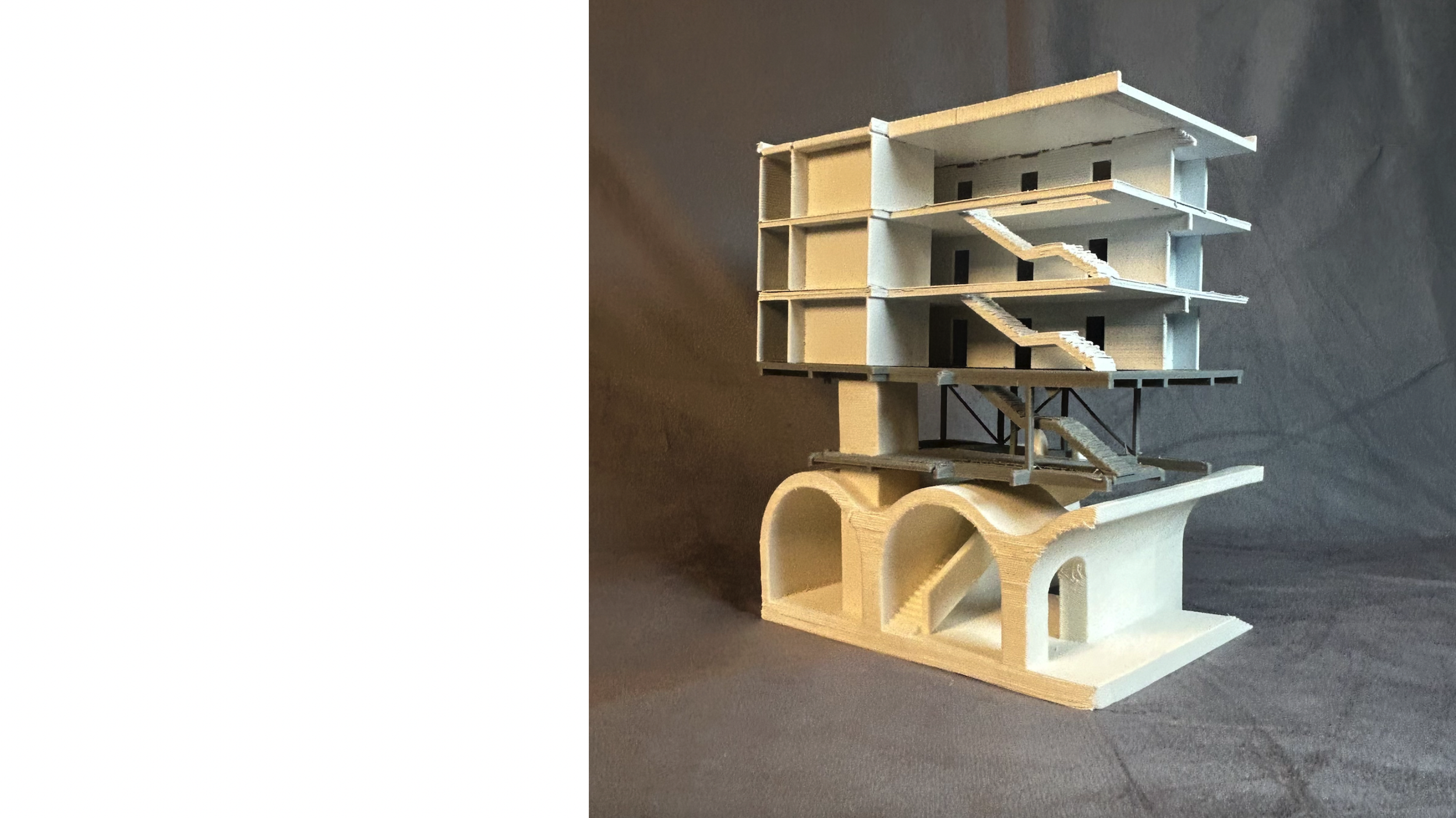

1' = 8"
