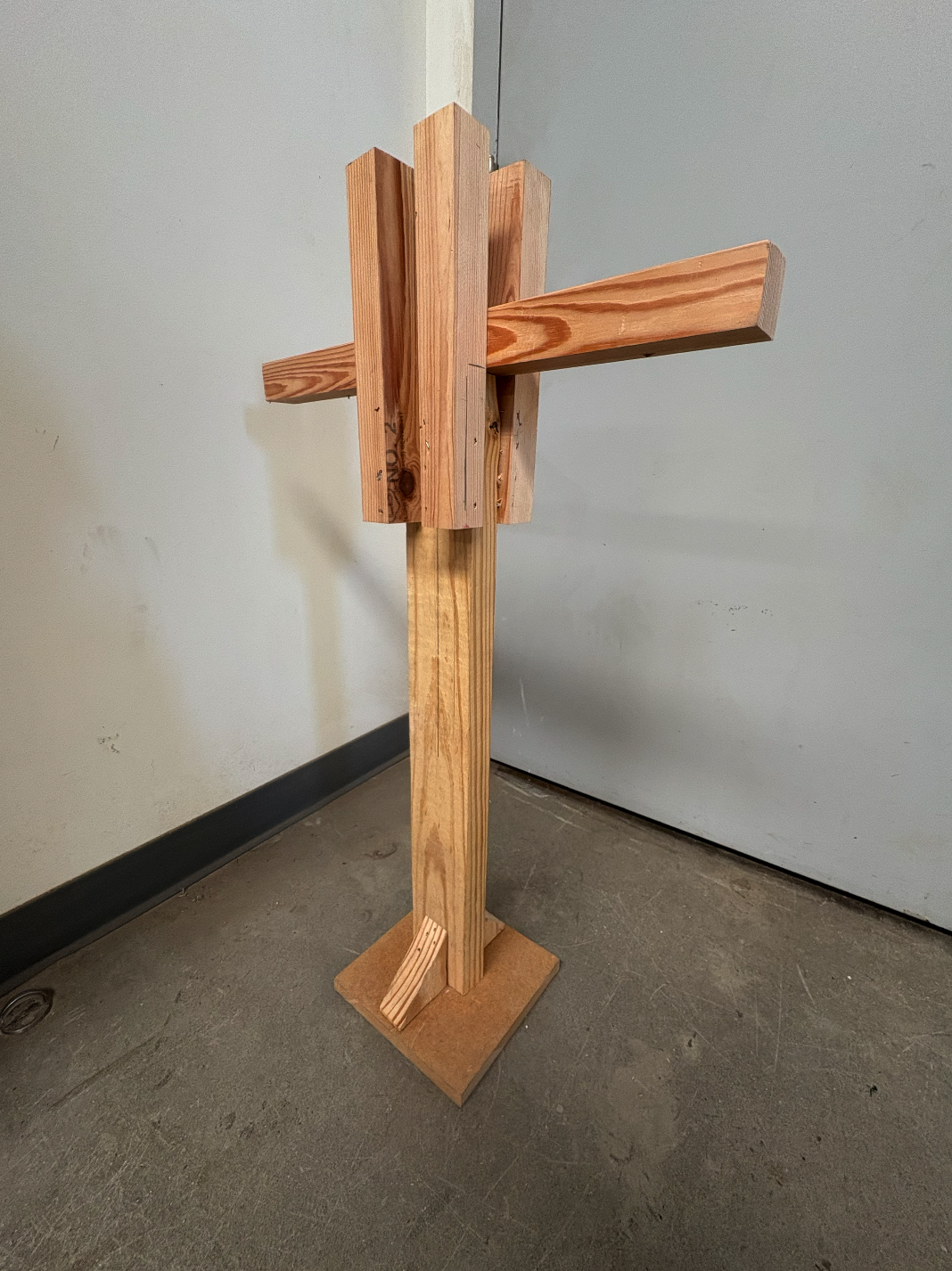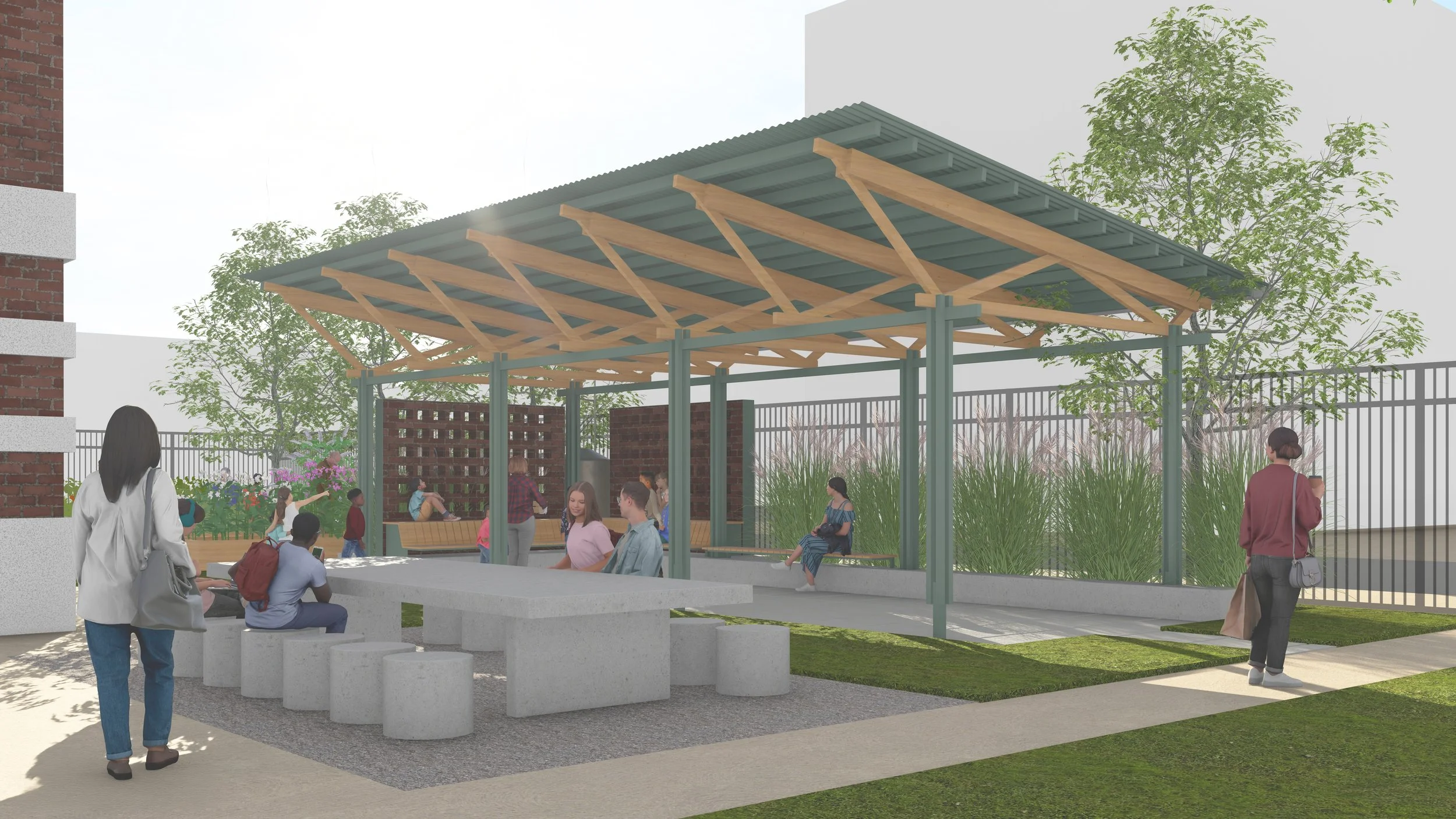GLC FOOD HUB cont.
For the first round of client reviews, each team proposed a covered outdoor space. My proposal was about directing rainfall to a rain garden with a shed roof. There was also an idea about maximizing lateral support by implementing triangular columns and beams that each span in a different direction.
Once we had finalized the basic idea for the design with our clients (a wood truss shed roof, water collection system, steel columns, screen wall, built-in seating, rain garden, and ADA accessible planter beds), we divided the elements among the students in my studio to be developed further.
My element of focus is the steel columns. I wanted to reduce the individual member size to save on carbon impact and to make the structure appear lighter. I achieved this by composing each column of 4 smaller columns. this not only achieved the original design goals but also created opportunities for horizontal members and trusses to slot through the columns.
We are currently waiting for the steel to be delivered but I will continue to update this page as the project progresses.







