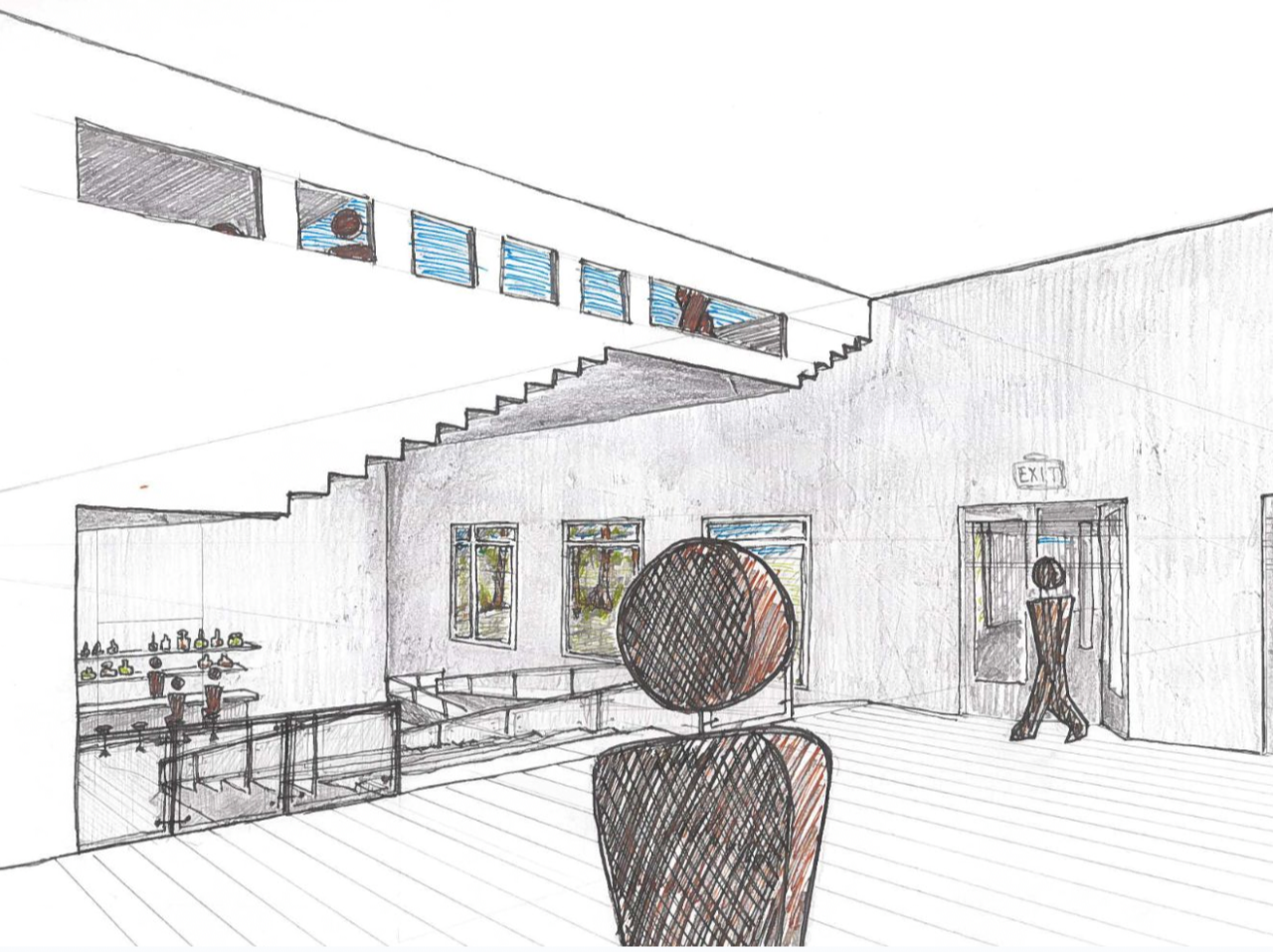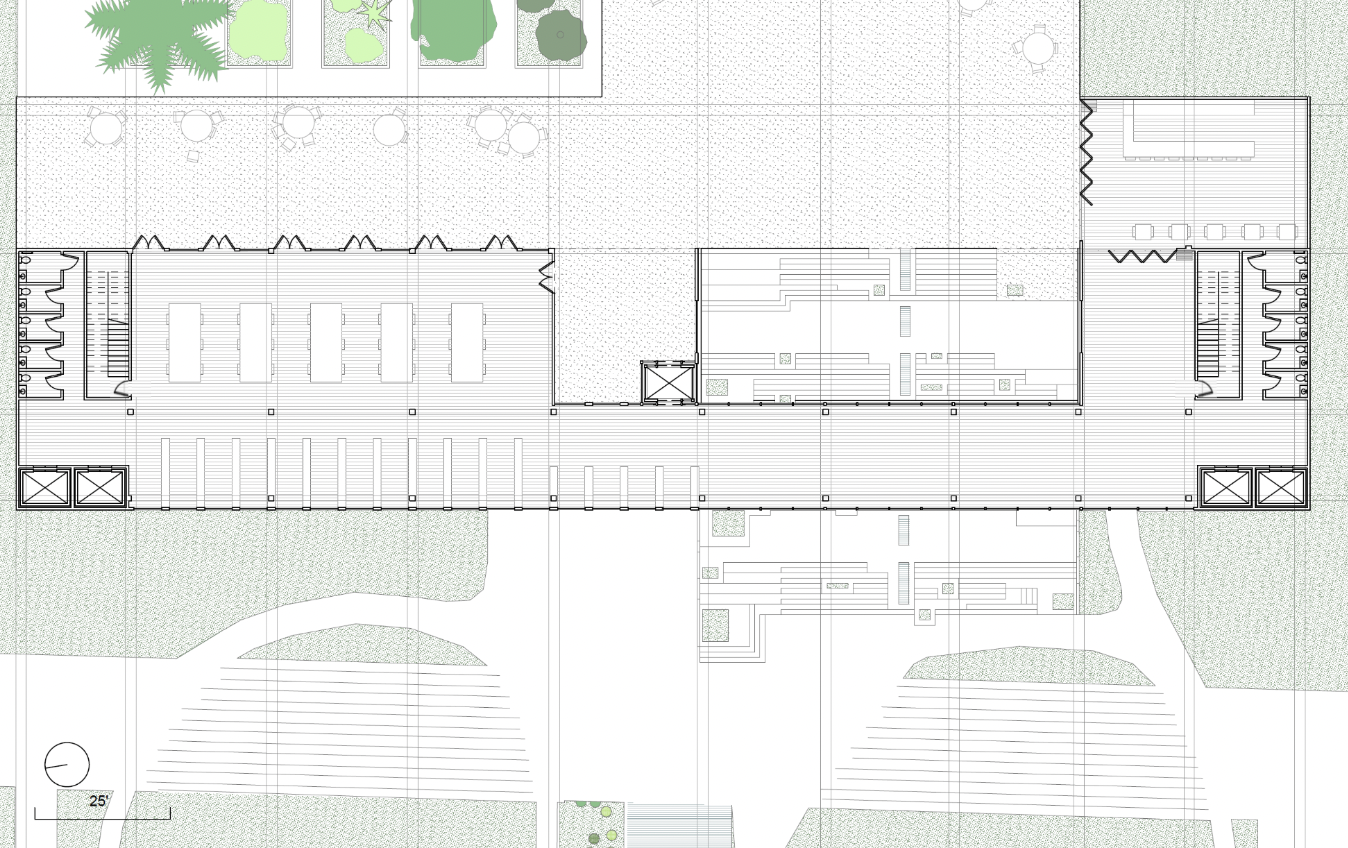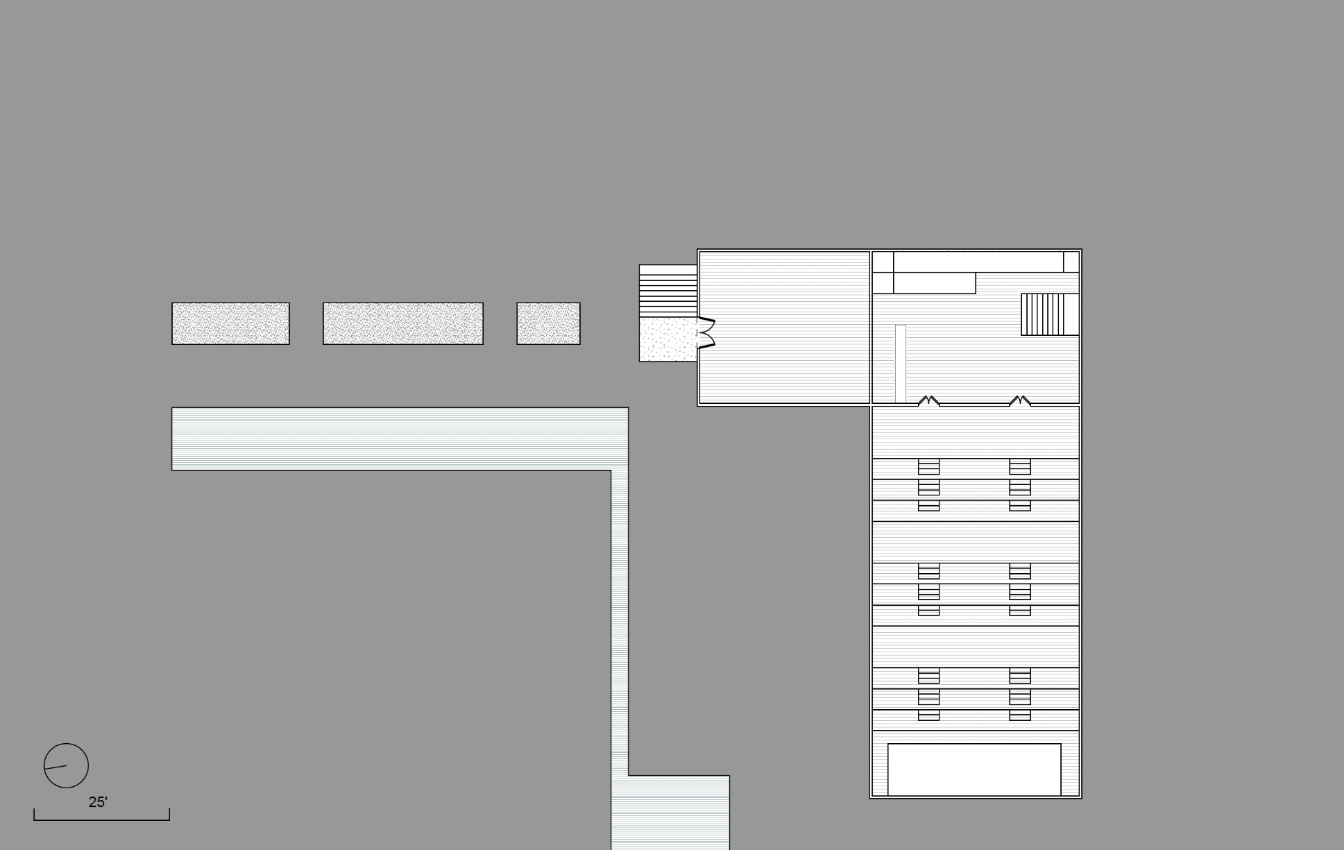THE PLANT LIBRARY
This studio was split into two parts. The first half of the semester was a group master planning project along the LA River. In the second half, we individually developed a block of the site in further detail. Above is the master plan my team designed with a massive raised platform spanning the train tracks, allowing access to the river. (it was always my opinion that the platform was far too big but I had to make compromises with my team) Below is a diagrammatic section through the platform.
In the second half of the semester, I focused on improving the platform, developing an environmental/landscape strategy, and designing a programmable building that connects the ground to the platform.
Once I had a concept for both the building’s massing and the site’s ecology, I began to program the building as a plant library.
The Plant Library is both an ecological research institute and a public space where visitors can learn about native plants and borrow seeds to start their own garden.
If you’d like to see more of this project click below.
























