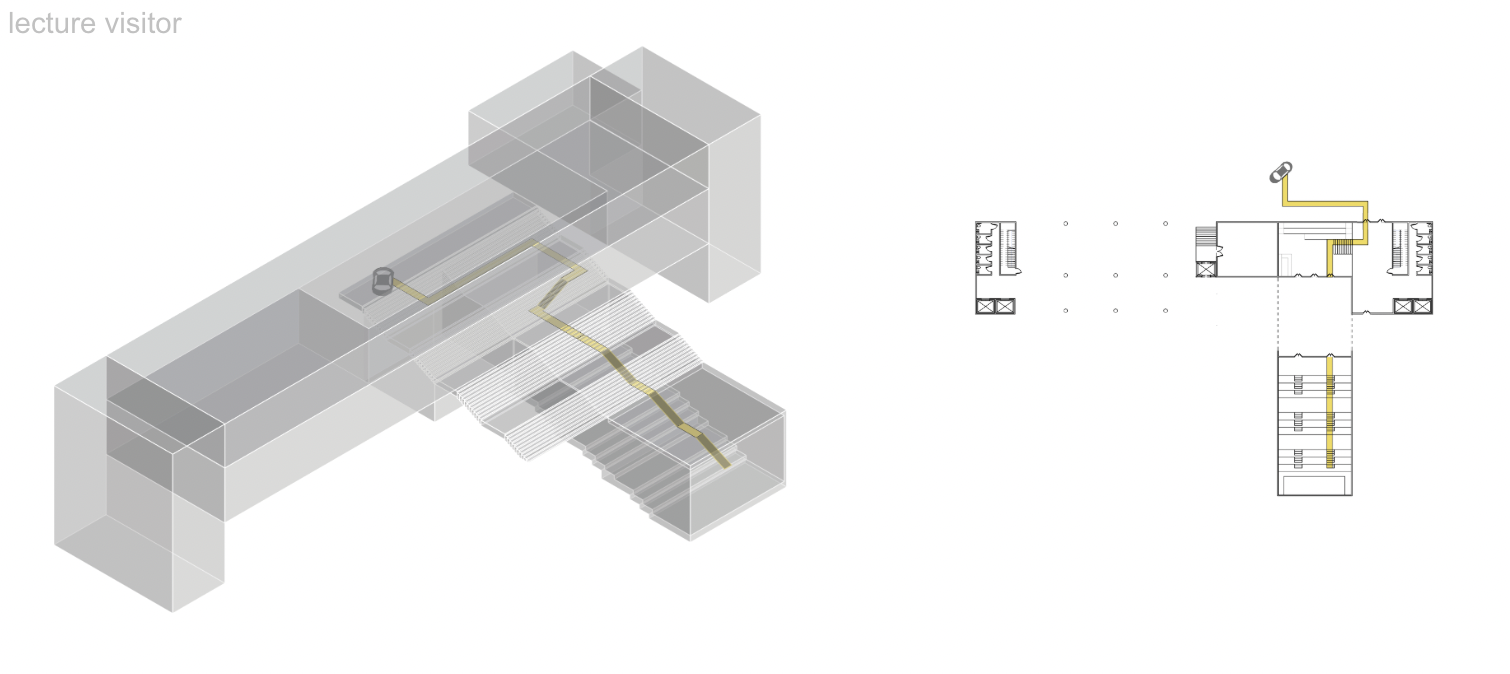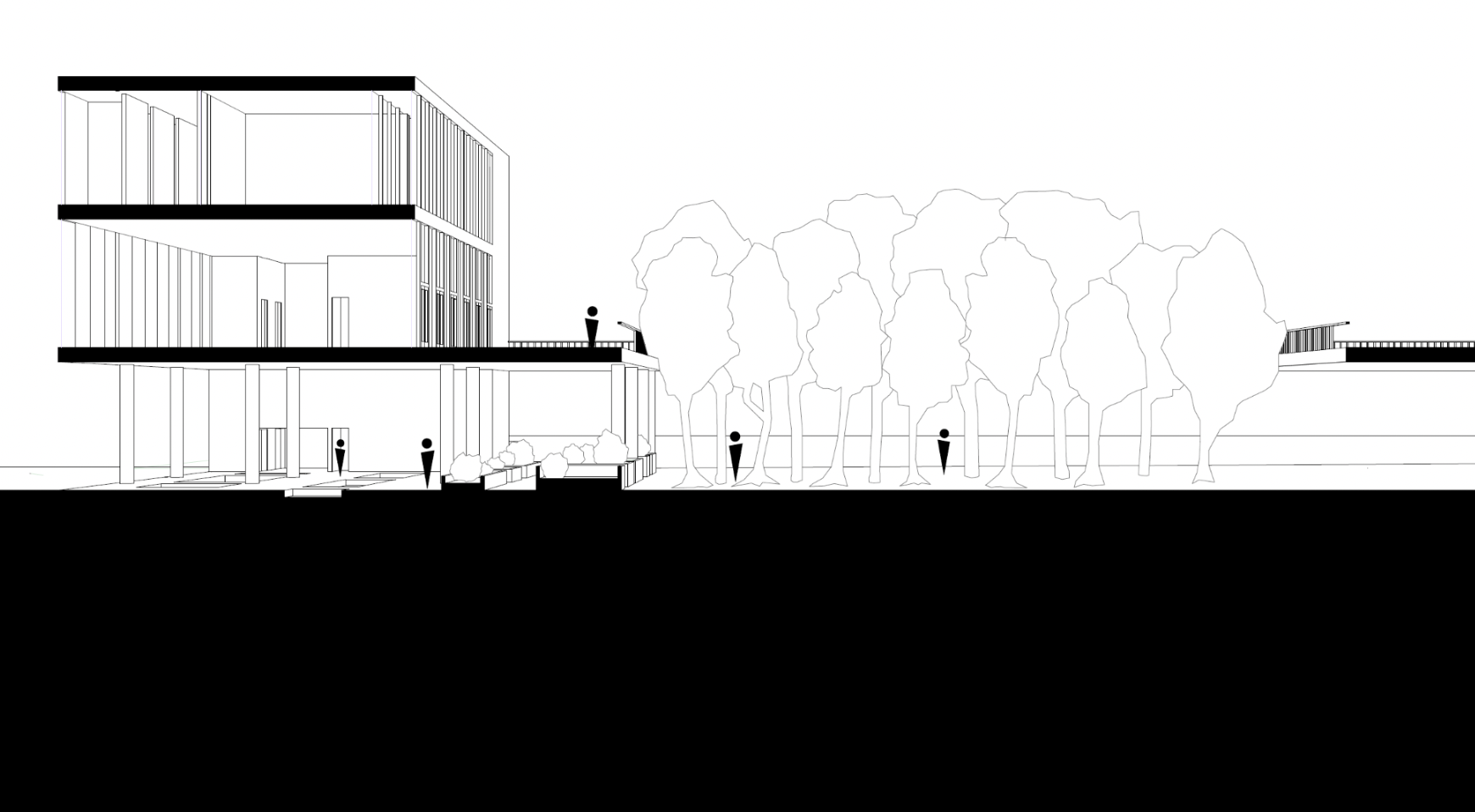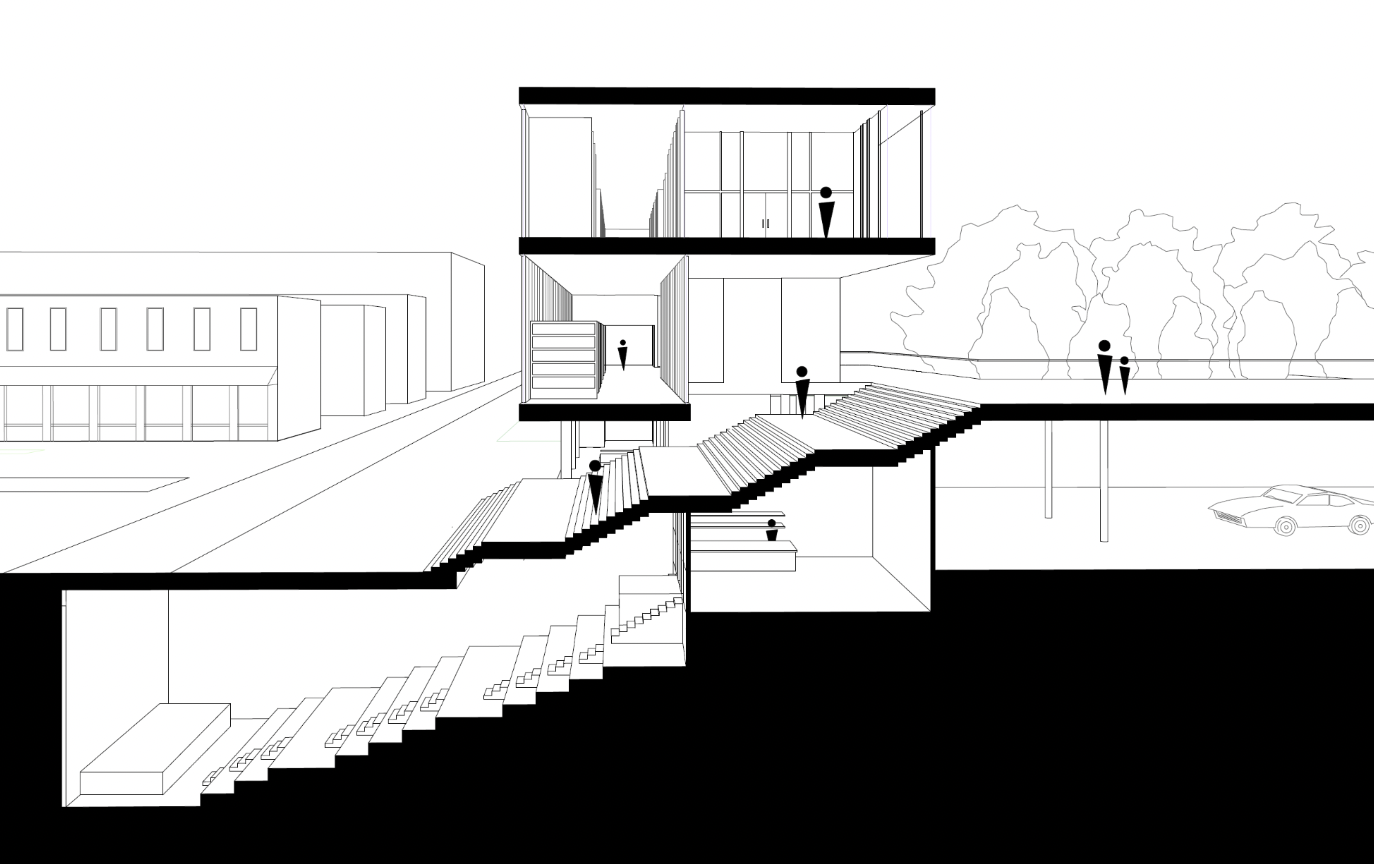THE PLANT LIBRARY cont.
CIRCULATION DIAGRAMS
I found these diagrams helpful for reviewers to understand how different categories of visitors would move through the space
Life Safety
This diagram shows paths of egress and fire stairs.
Path of the Plant Enthusiast
The Plant Enthusiast walks through the outdoor plant library, up the primary elevator, and through the indoor library and gallery.
Path of the Researcher
The Researcher goes right to the elevator then to their research space on the third floor.
Path of the Lecture Visitor
The Lecture Visitor parks under the platform and enters through the auditorium entrance and descends to the auditorium.
Path of the Tourist
The Tourist walks up the inhabited stair and wanders through the gallery before walking towards the river.








