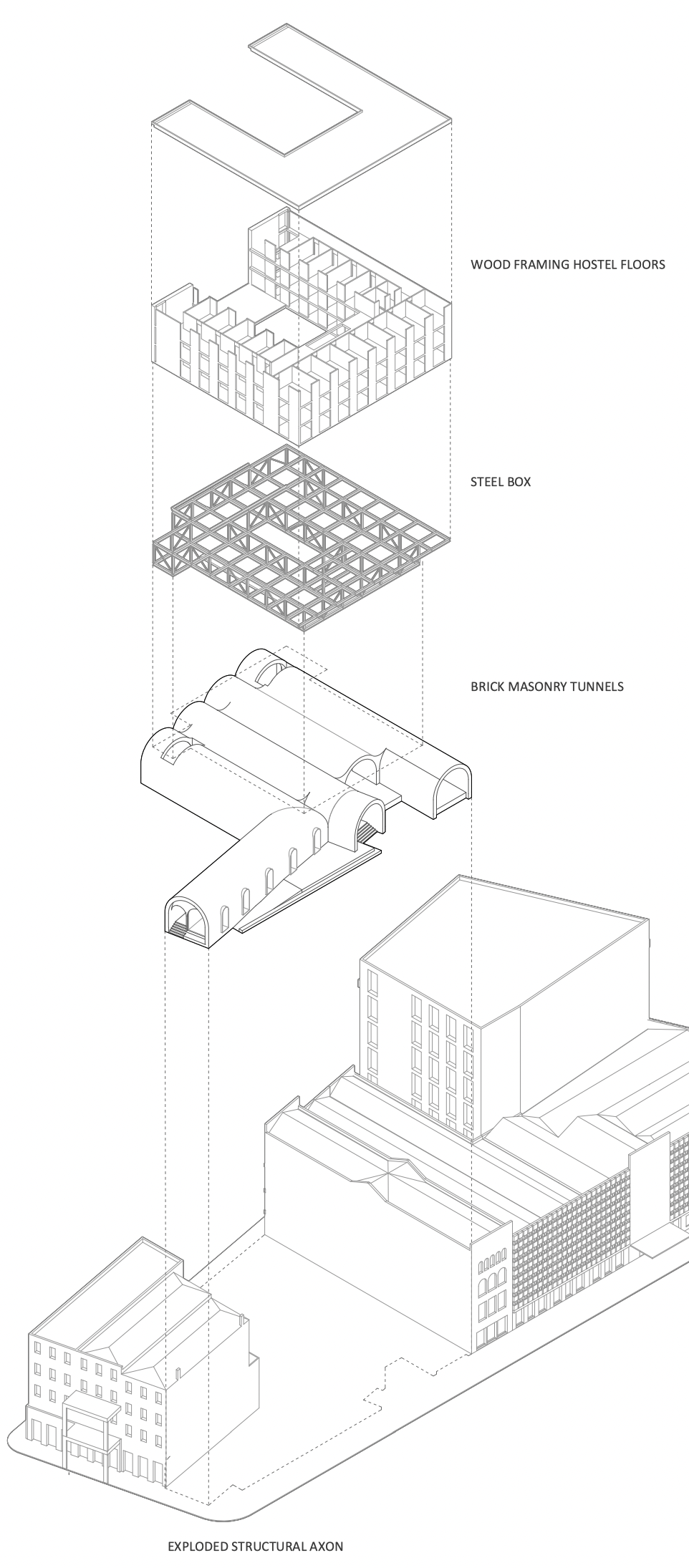STRATA
In 3rd year Integrated Studio, I was tasked with designing an urban hostel with public program in Downtown New Orleans just outside the French Quarter.
Because this was the first studio in school where we were required to draw and detail all the systems of the building, I wanted to explore how different structural systems could interact and connect.
I decided to employ three different structural strategies: brick masonry vaults, a steel grid and trusses, and wood framing.
The brick vaults house all public program and lobby spaces, the steel box houses all dining and flex space, and the upper wood floors house all hostel rooms.
It was important to me that all connections between systems were fully thought out, logical, and sealed thermally.
The keystone details show the custom connection between the masonry vaults and steel grid.
At the apex of the vault, there is an embedded steel keystone to which the steel beams above are connected.
If you’d like to see more about the process of this project click below.







